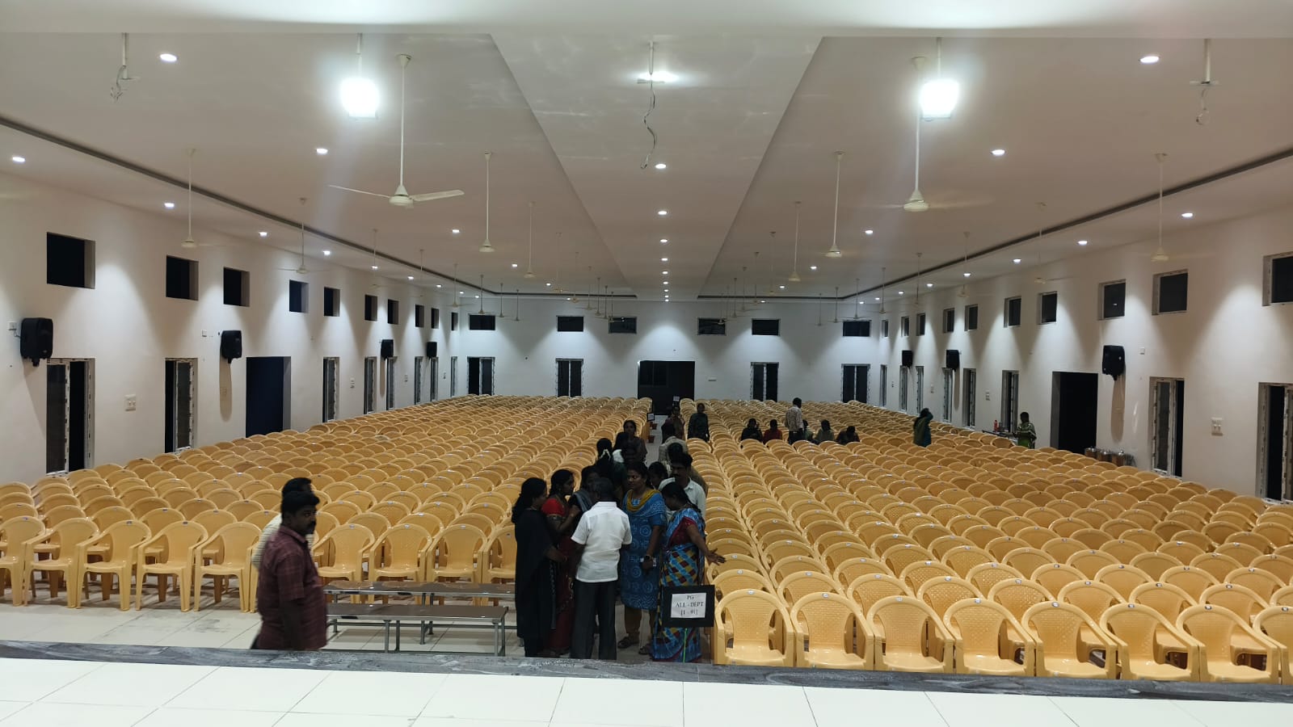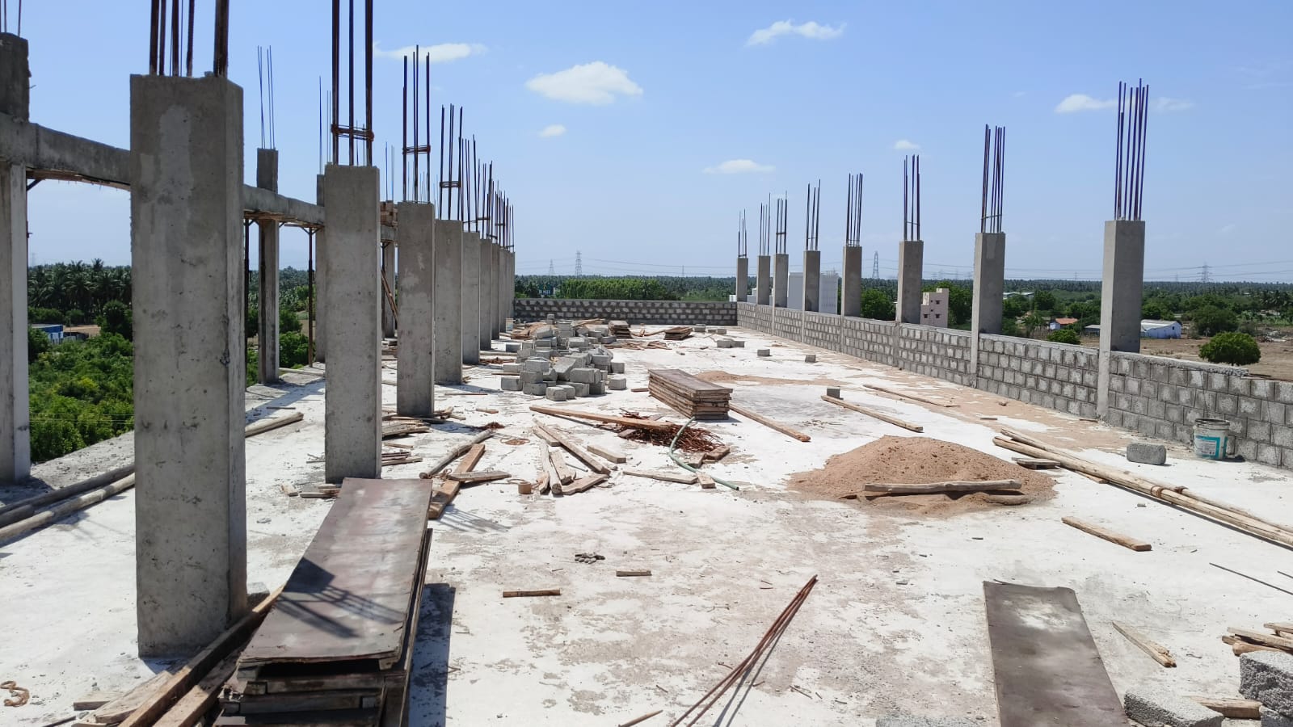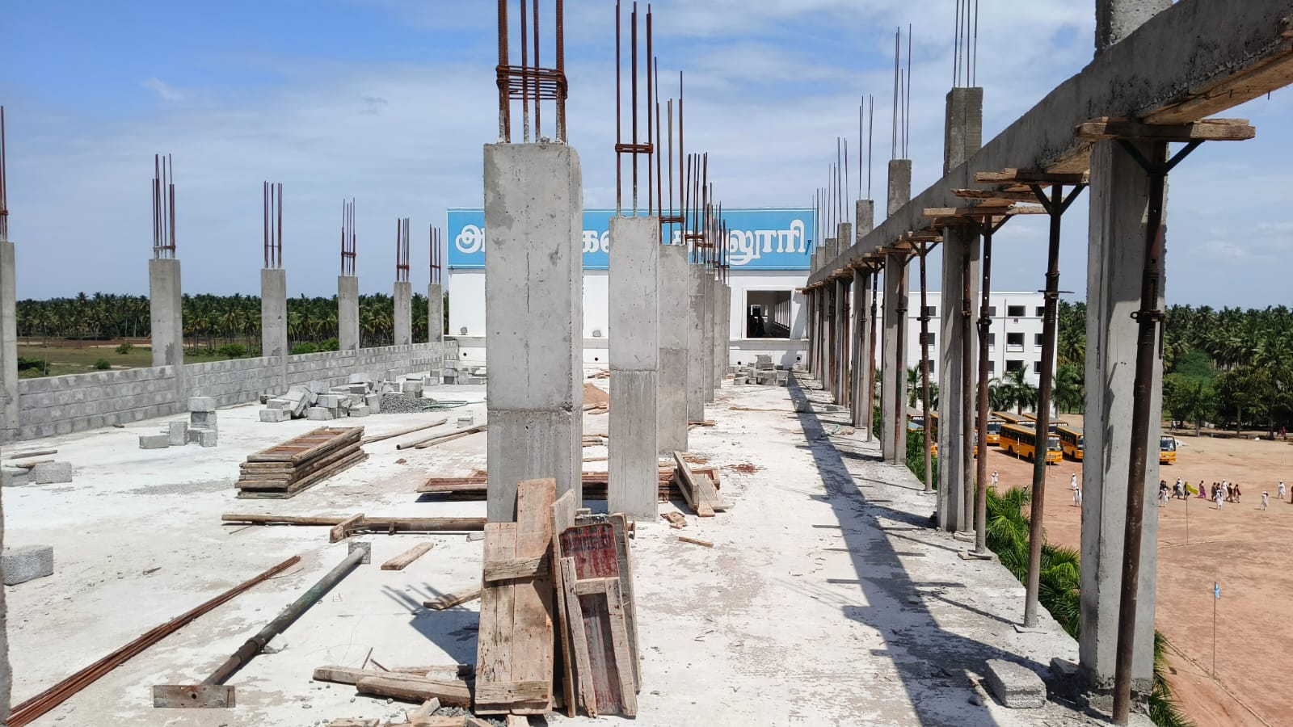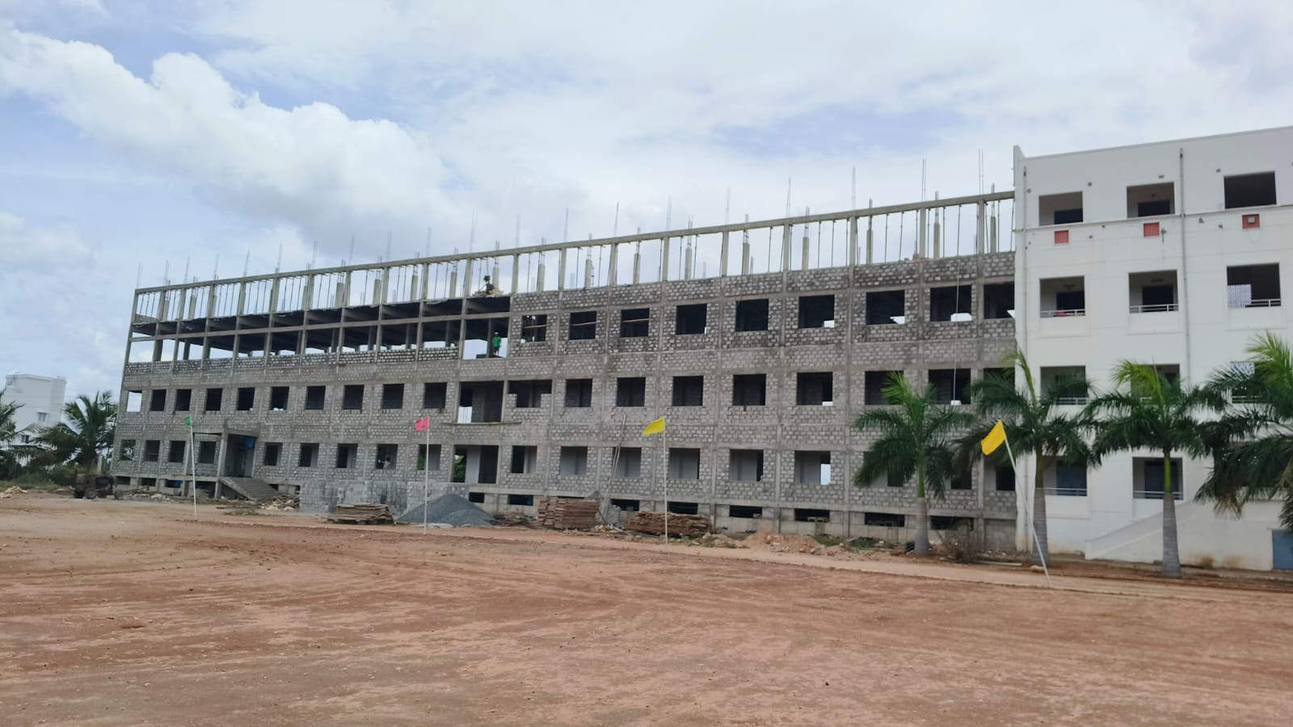Arasu College – Auditorium Construction
- Home
- Projects
- Project Details
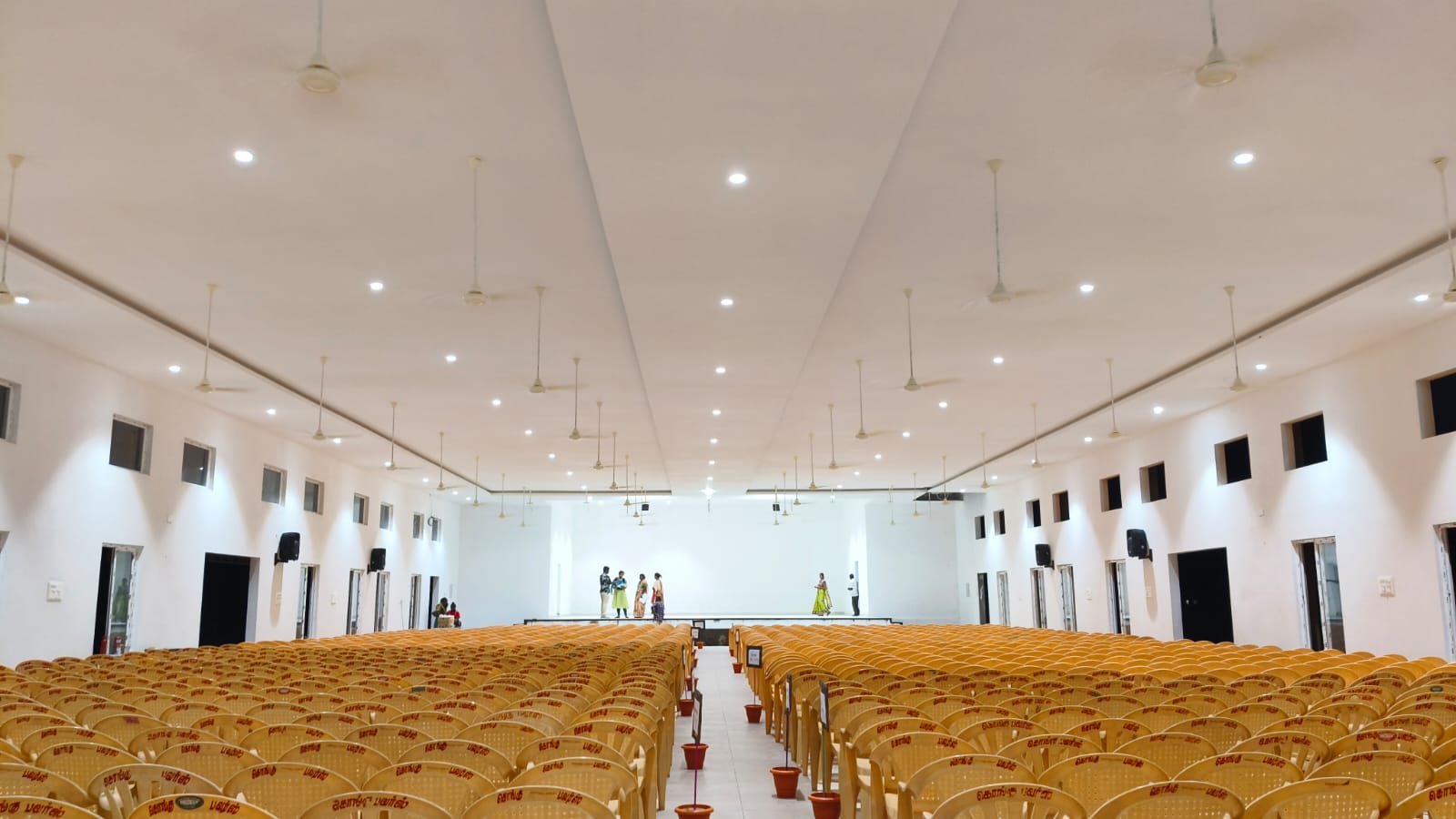
Services Overview
As part of Arasu College’s mission to provide holistic education and host large-scale events, the 10,000 sq. ft. auditorium project stands as a landmark addition to the institution’s campus in Karur. Designed for multipurpose use — from seminars and conferences to cultural programs and ceremonies — the auditorium reflects architectural elegance, acoustic optimization, and spatial efficiency.
The project required an expert balance of design aesthetics, structural engineering, and acoustical planning. OSR Builders delivered a large-scale, column-free interior space, ensuring unobstructed views and flexible seating arrangements, all within the stipulated timeframe and budget.
Key Features
Large-Capacity Hall: Spacious enough to accommodate significant student and faculty gatherings.
Acoustic Treatment: Designed to ensure clear sound projection for speeches, music, and performances.
Stage with Backstage Facilities: Built-in stage with green room access and dedicated lighting/power systems.
Ventilation & Cooling: Equipped with high-efficiency ventilation systems and provisions for centralized air-conditioning.
Elegant Exterior Design: Aesthetically pleasing façade that enhances the institution’s presence and brand value.
Safety & Accessibility: Emergency exits, ramp access, and fire safety protocols included as standard.
Execution Highlights
Our team took care to manage both civil and MEP (Mechanical, Electrical, and Plumbing) works under a tightly monitored timeline. Attention to acoustic materials, flooring, lighting layout, and sound system infrastructure was prioritized from the early design phase, ensuring a world-class auditorium experience for the college.
Institutional Value
The new auditorium serves as a cultural and academic hub for Arasu College. It is now a central venue for hosting guest lectures, student conferences, and college events, enriching the educational experience through exposure and collaboration.


