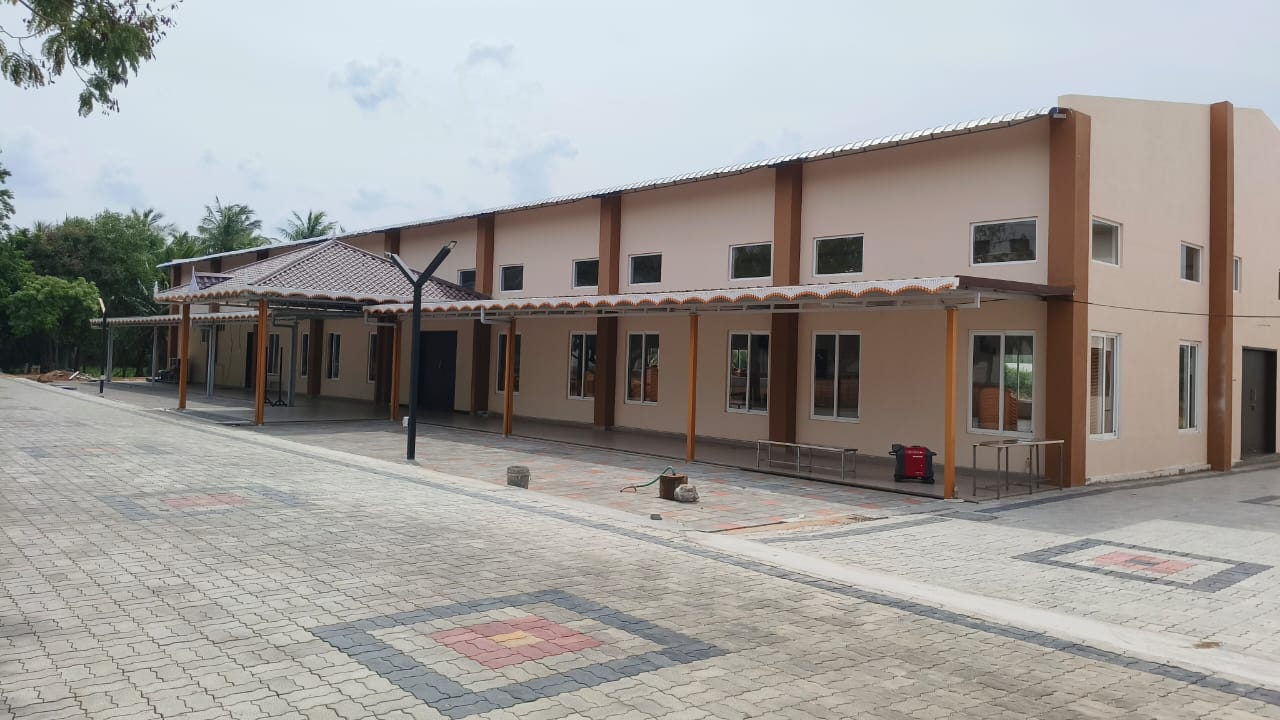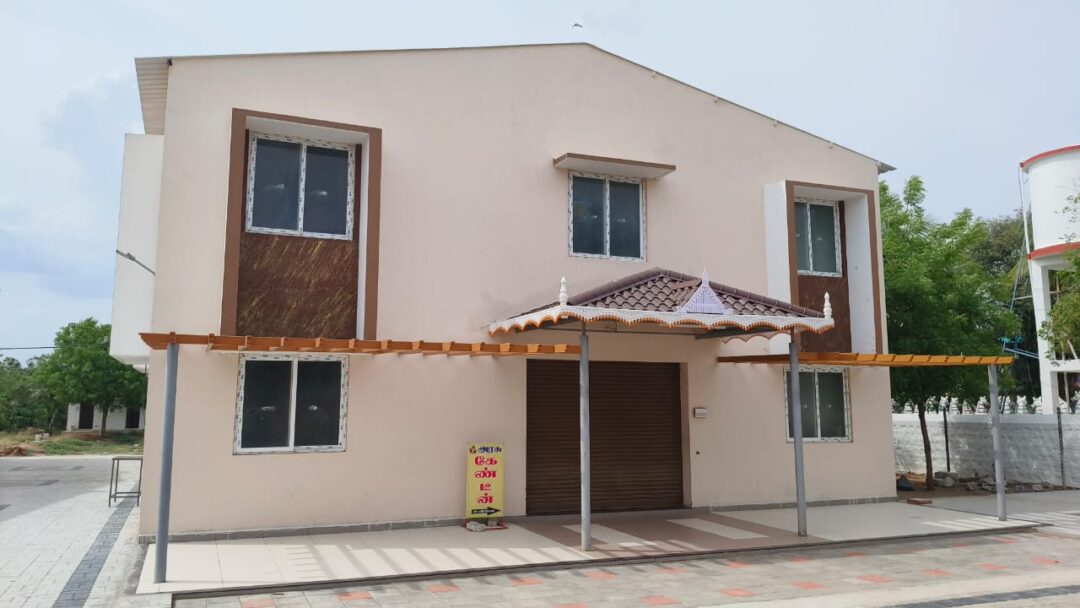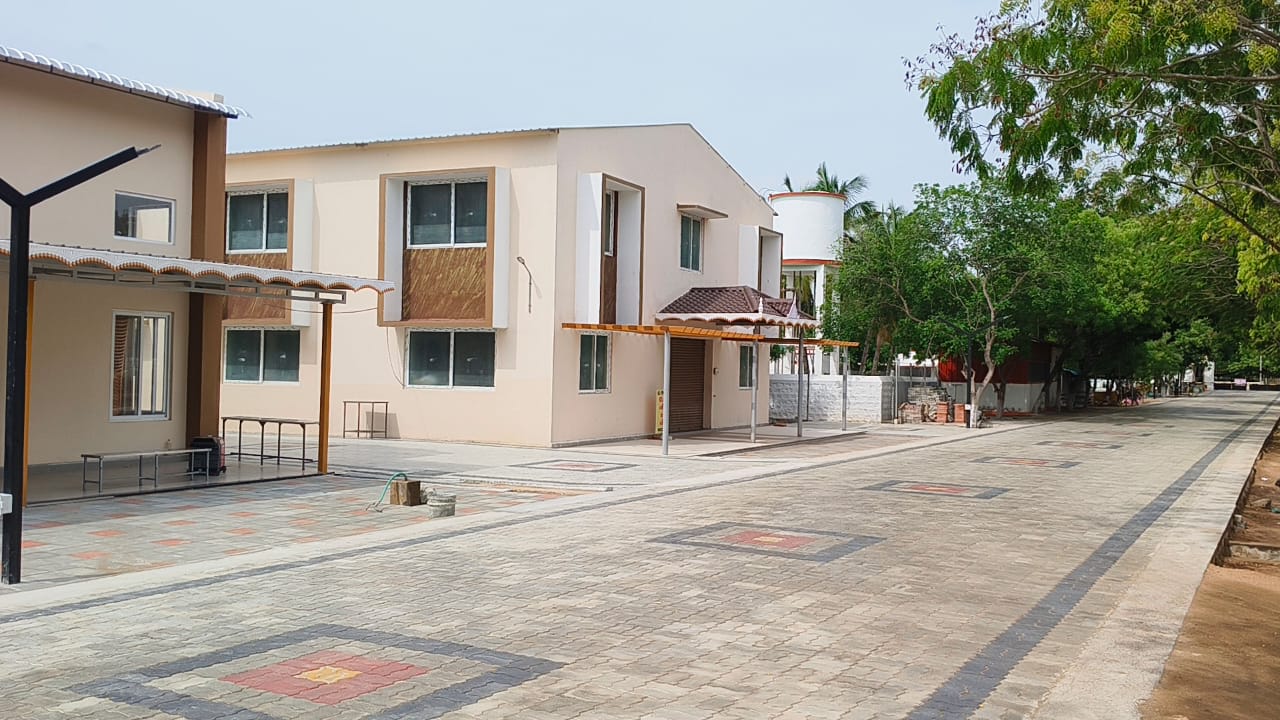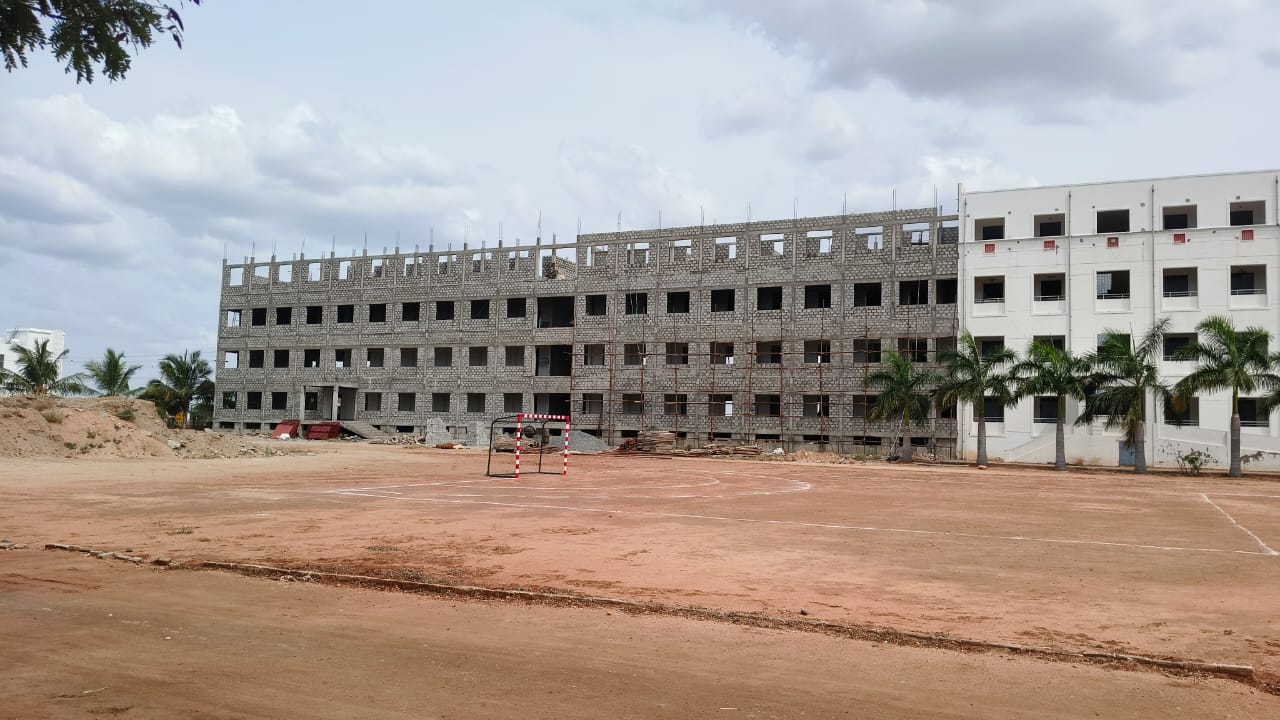Arasu College – Canteen & Utility Building Construction, Karur
- Home
- Projects
- Project Details

- Karur, Tamil Nadu
Services Overview
As part of the ongoing campus infrastructure development at Arasu College, OSR Builders undertook the construction of a dedicated canteen and utility building to serve the daily needs of students and faculty. This facility was designed not just as a dining space, but as a functional hub for campus life—combining hygiene, space efficiency, and durability.
The structure includes a fully equipped kitchen, ventilated dining area, storage sections, and utility spaces to support food service operations and related student activities. Built to handle high footfall with ease, the building ensures smooth service flow while maintaining safety and sanitation standards.
Key Features
Spacious Dining Hall: Comfortably accommodates large student batches during peak hours
Ventilated Kitchen Design: Smoke outlets, food-safe finishes, and optimized workflow layout
Durable Finishes: Anti-slip tiles, easy-to-clean surfaces, and long-lasting civil works
Service Zones: Includes wash areas, waste segregation space, and storage rooms
Accessible Entry & Exits: Thoughtfully designed for smooth crowd movement and cleanliness
Other Specialty
This canteen and service block has quickly become a central part of the Arasu College campus experience, offering a reliable, clean, and student-friendly dining environment. It reflects the college’s commitment to student welfare and OSR Builders’ expertise in institutional development.




