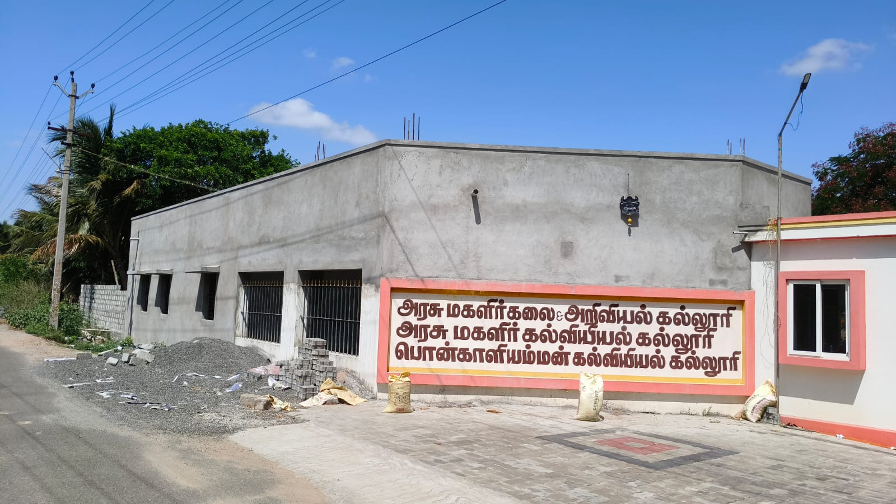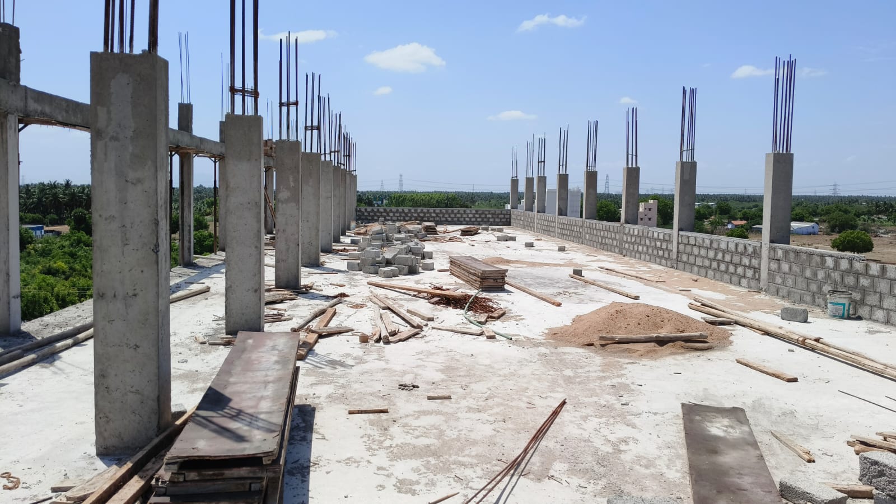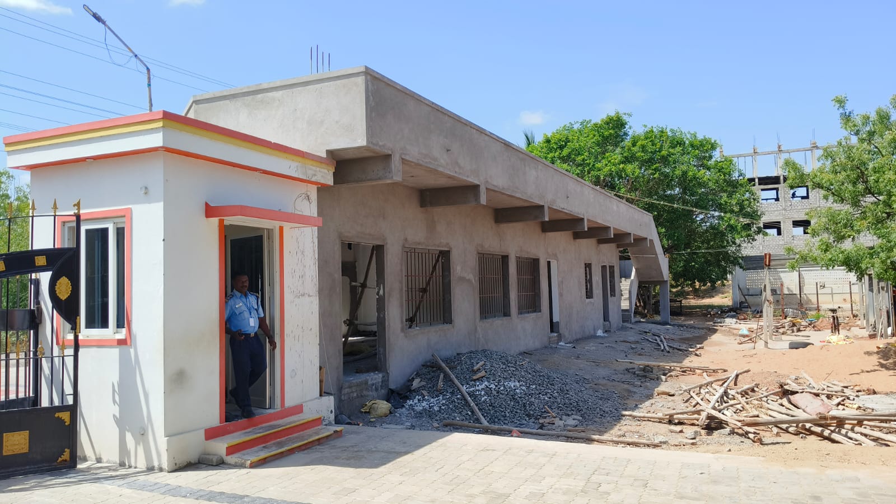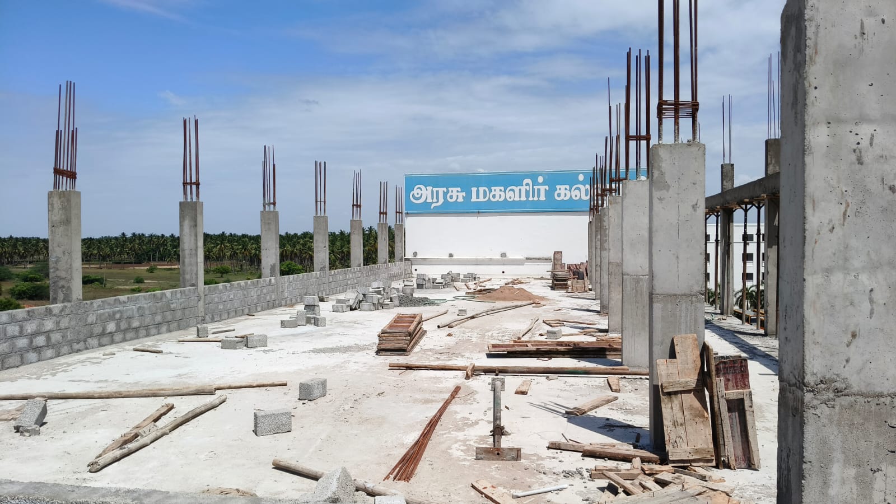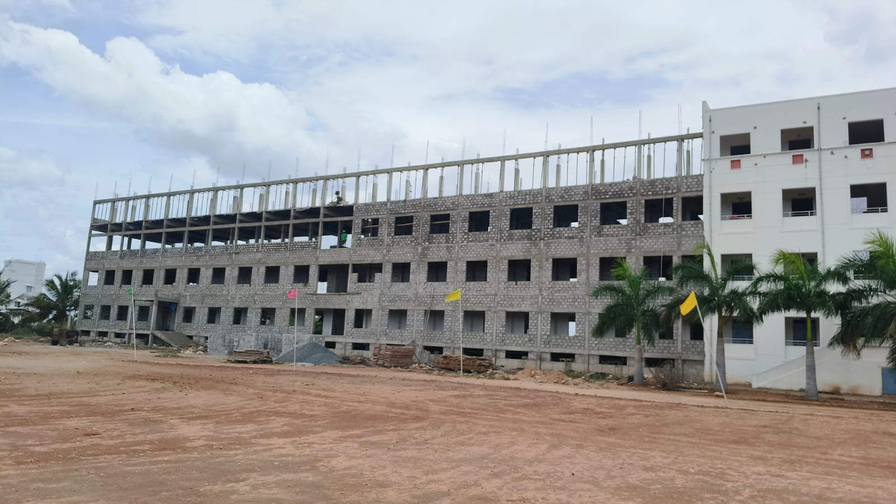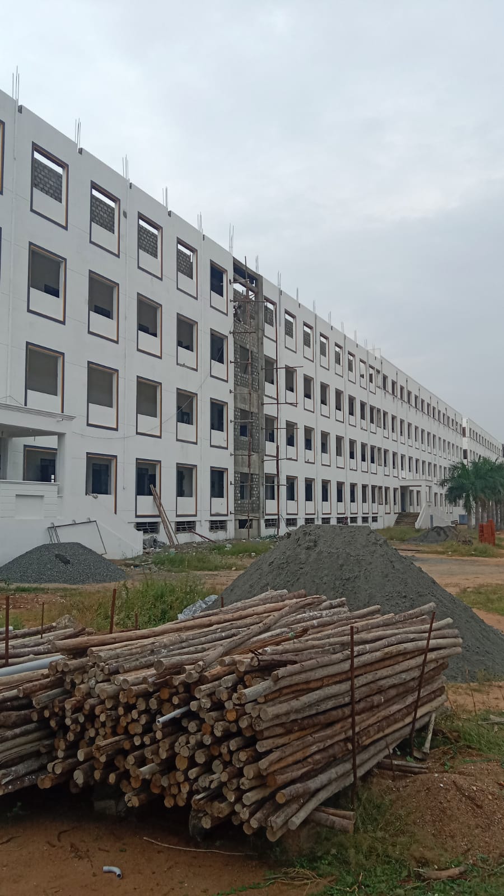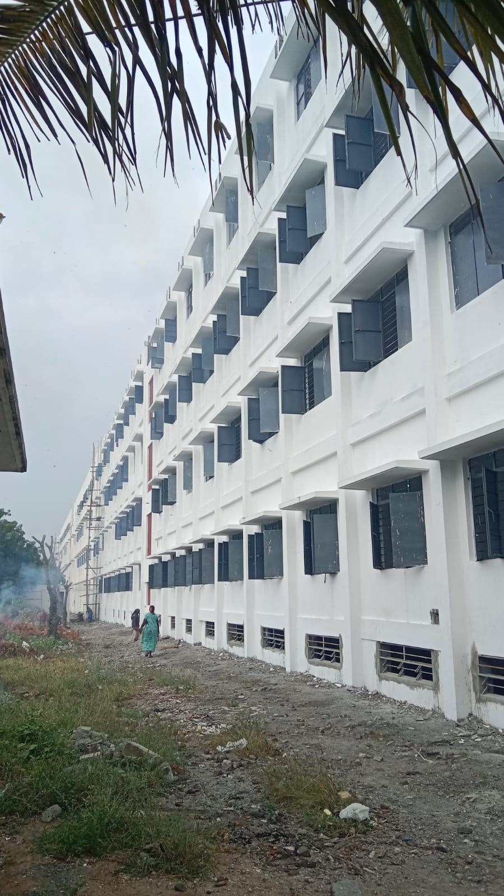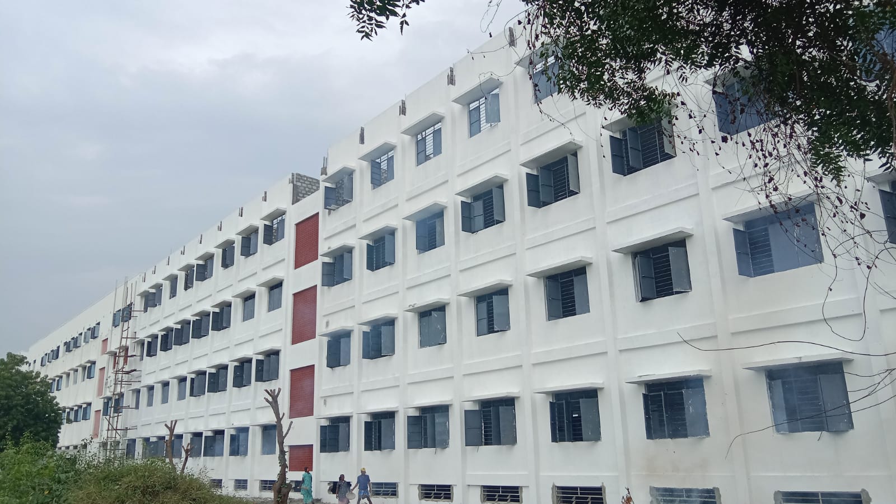Arasu College – Classroom Building Construction, Karur
- Home
- Projects
- Project Details
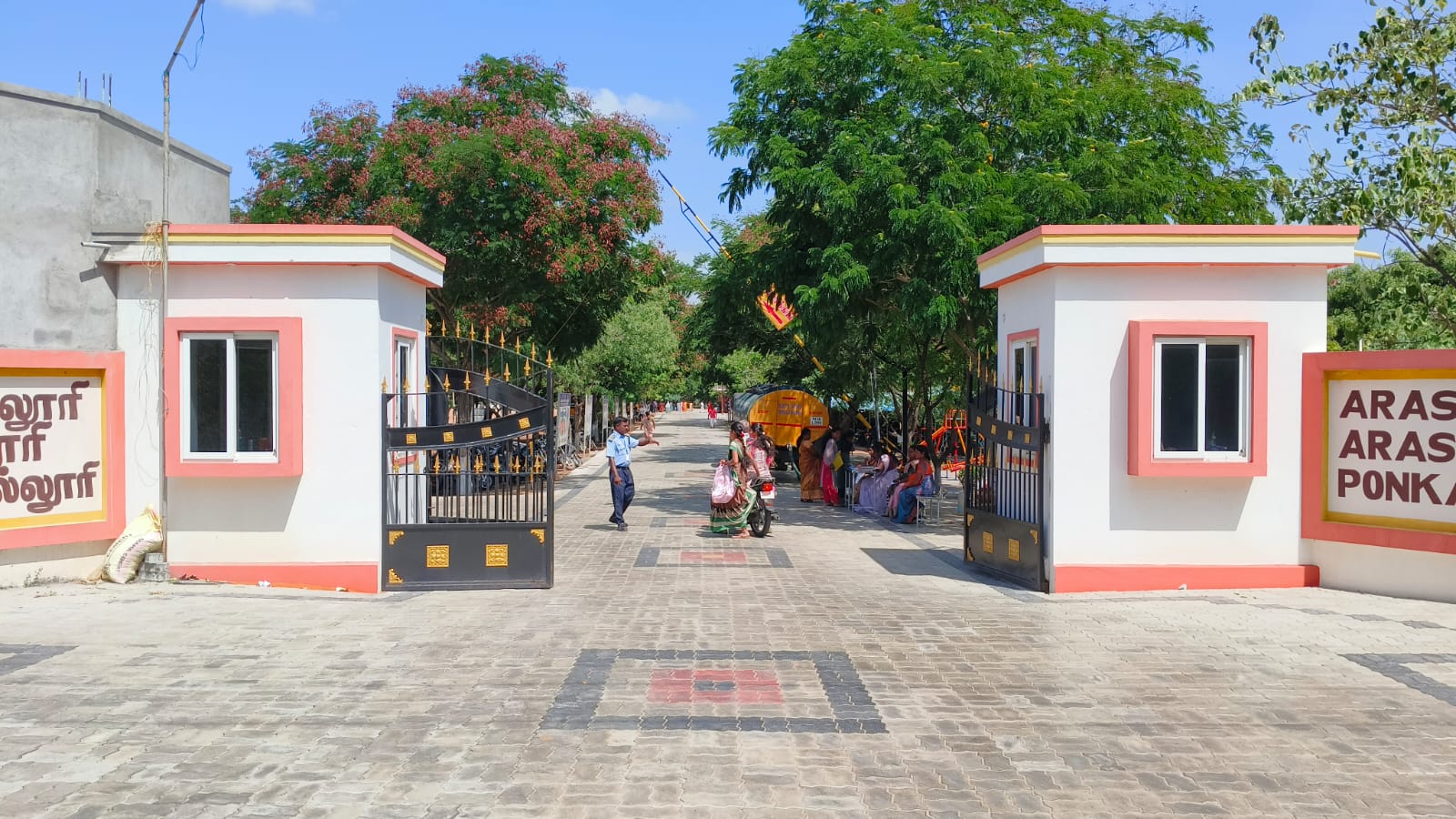
Services Overview
This project involved the construction of a dedicated classroom block for Arasu College in Karur — a reputed institution known for its academic excellence. The goal was to design and construct a durable, student-friendly learning environment that supports academic activities, promotes comfort, and ensures long-term value.
Understanding the needs of modern educational institutions, we created a layout that blends functionality with form. The building was designed to accommodate multiple classrooms, staff rooms, and utilities while maintaining clear circulation paths, ventilation, and safety features.
Key Features
Academic-Centric Design: Spacious classrooms with optimal lighting and airflow to create a healthy and focused learning environment.
RCC Framed Structure: Built to last with high load-bearing capacity and structural integrity.
Smart Utility Planning: Proper electrical points, projector mounts, and ventilation planning for classroom tech-readiness.
Safety First: Fire exits, handrails, and accessibility features integrated into the structure.
Low-Maintenance Finishing: Walls, flooring, and plumbing selected to ensure ease of maintenance and durability.
Green Building Practices: Construction practices followed were mindful of material usage and site impact.
Execution Insights
The project was delivered on a tight academic calendar, requiring us to synchronize planning and construction without delays. Our team worked in phases to allow parallel development of infrastructure and utilities, ensuring the building was ready for the academic cycle.
Institutional Impact
With this new classroom block, Arasu College has expanded its capacity to welcome more students and deliver education in a well-designed, purpose-built facility. The construction reflects the college’s vision to invest in quality infrastructure for a better future.


